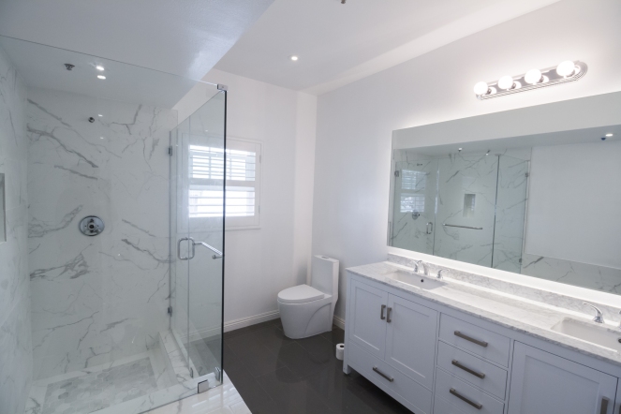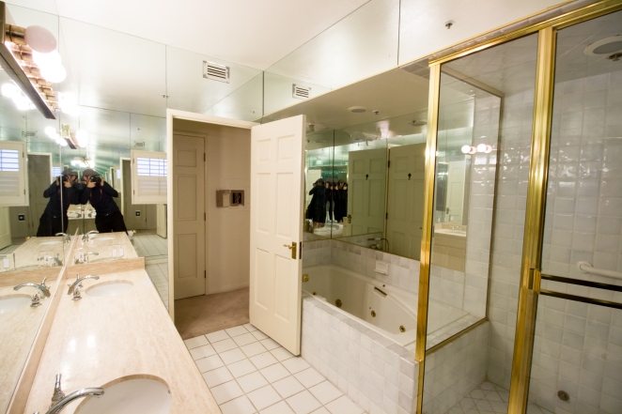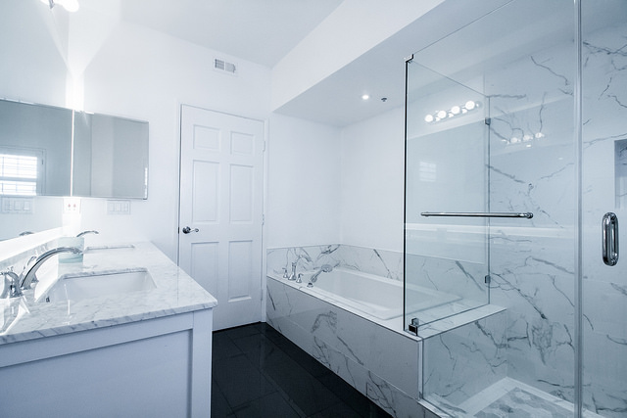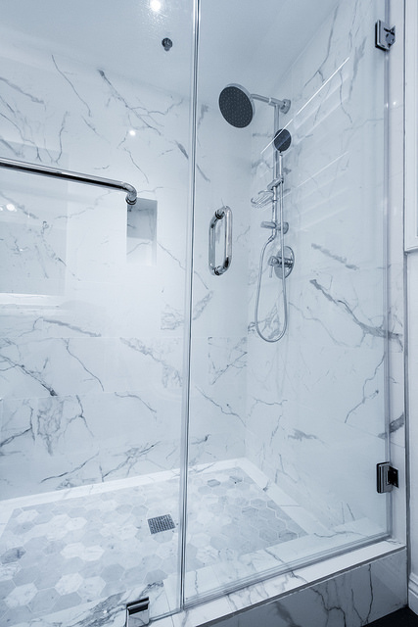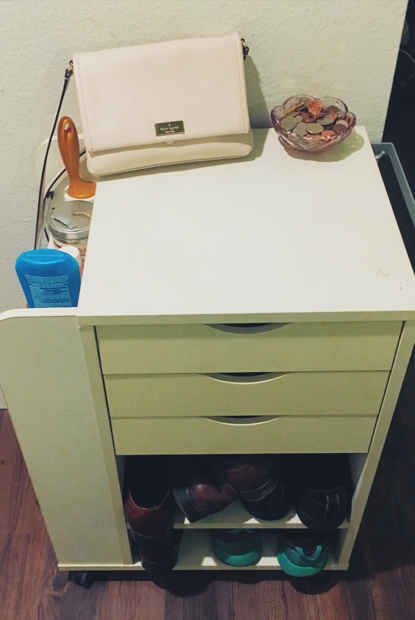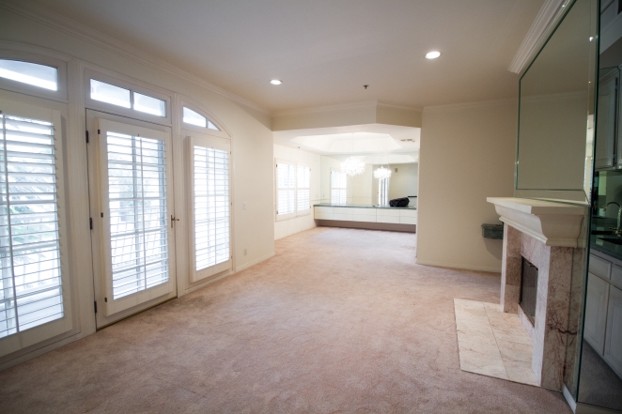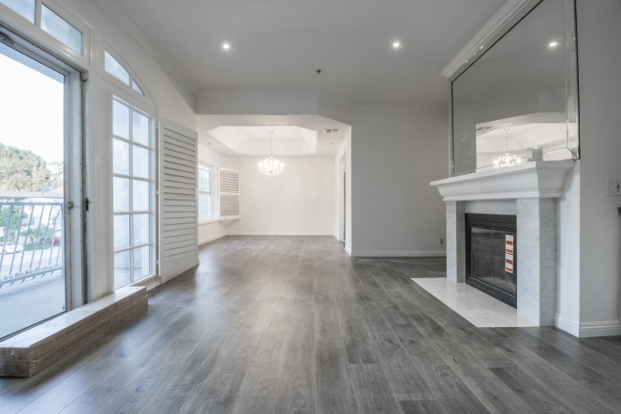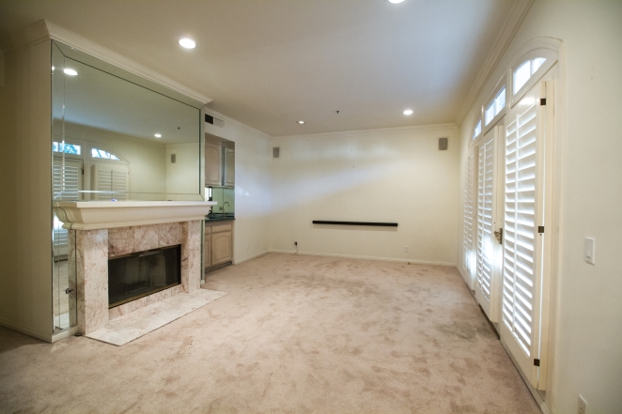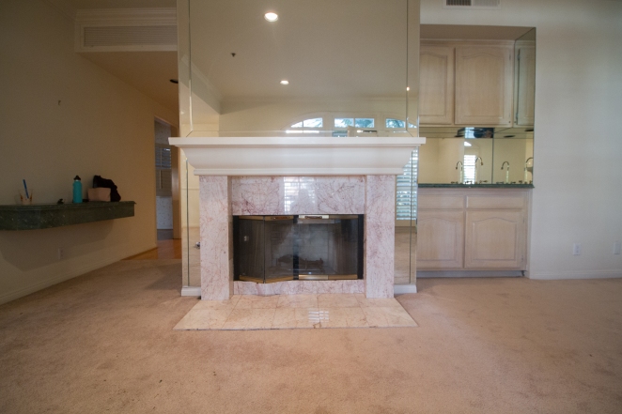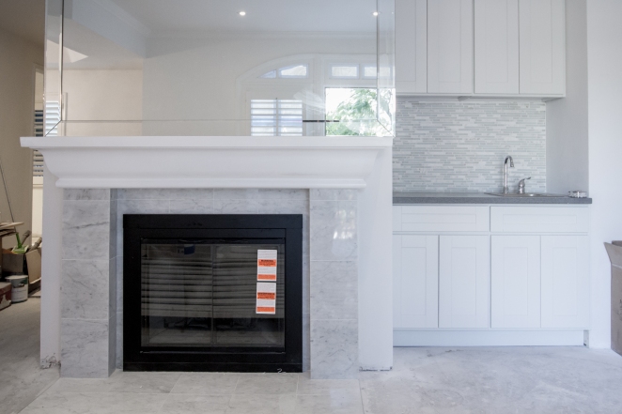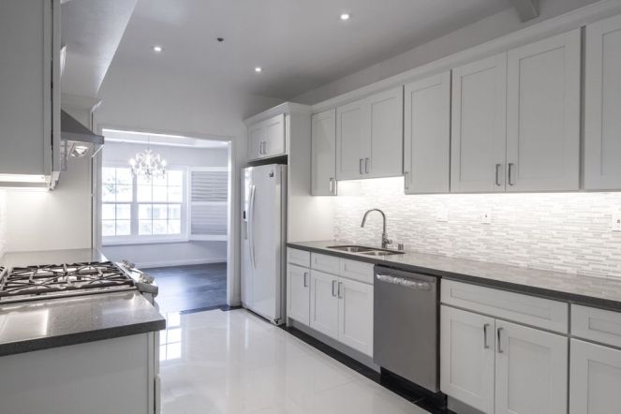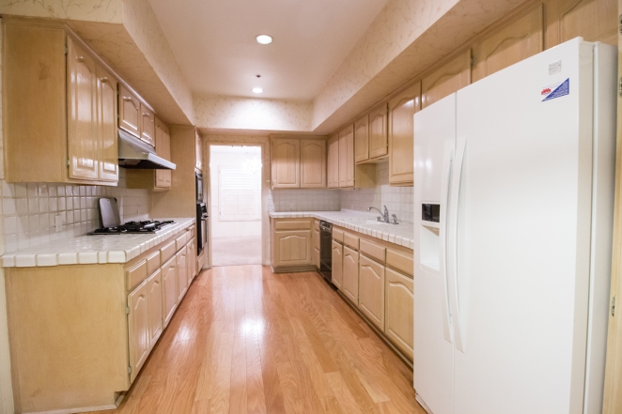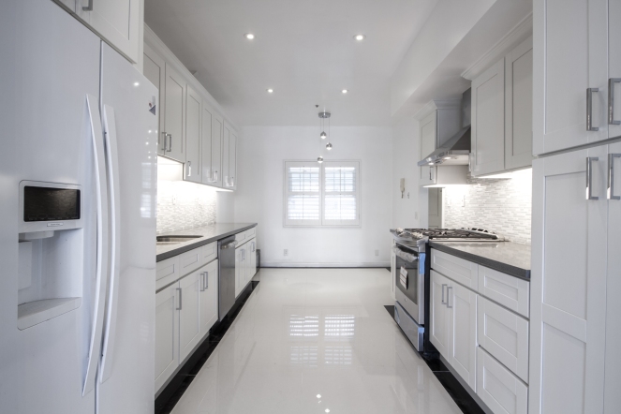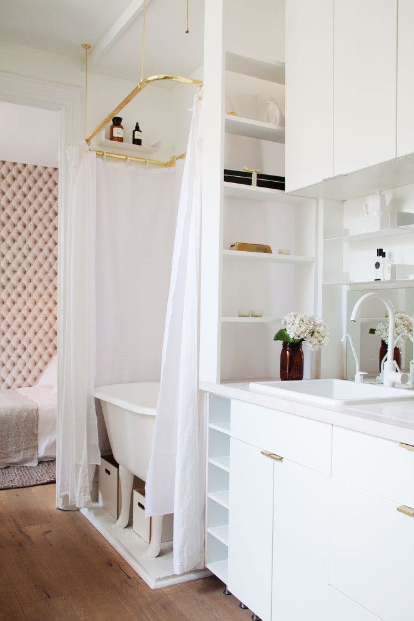evacuation checklist

All the fires going on in southern California right now have made me think (once again) about what I would do if I had only 10 minutes to evacuate my home. About 25% of our office is out today because they either have be on standby for evacuation or they just have no way of getting in because of all the freeway closures.
Since I’ve thought about this before, I currently have an evacuation checklist inside my desk drawer. A checklist is handy because when you have to grab things in a rush, you’re likely to forget something that was important even though it seems like common sense now – like your passport. My checklist has the following items:
- our accordion file that has our car titles, passports, my citizenship certificate, our marriage certificate and other important documents
- our memory box that has our engagement photos, wedding photos, all the letters & cards James wrote me and other sentimental items we’ve collected over the last 10 years
- the watch that my mom gifted James on our wedding day
- my engagement ring (if I wasn’t wearing it already)
I’ve also thought about scenarios where I don’t even get a chance to evacuate my home because either the fire was so sudden or maybe I just can’t get to my home because of street/freeway closures. To prepare for this, I started scanning a lot of the documents on my checklist and uploading photos onto Flickr. I’m not done digitizing and backing up everything but I definitely feel the urgency to finish this sooner than later.
